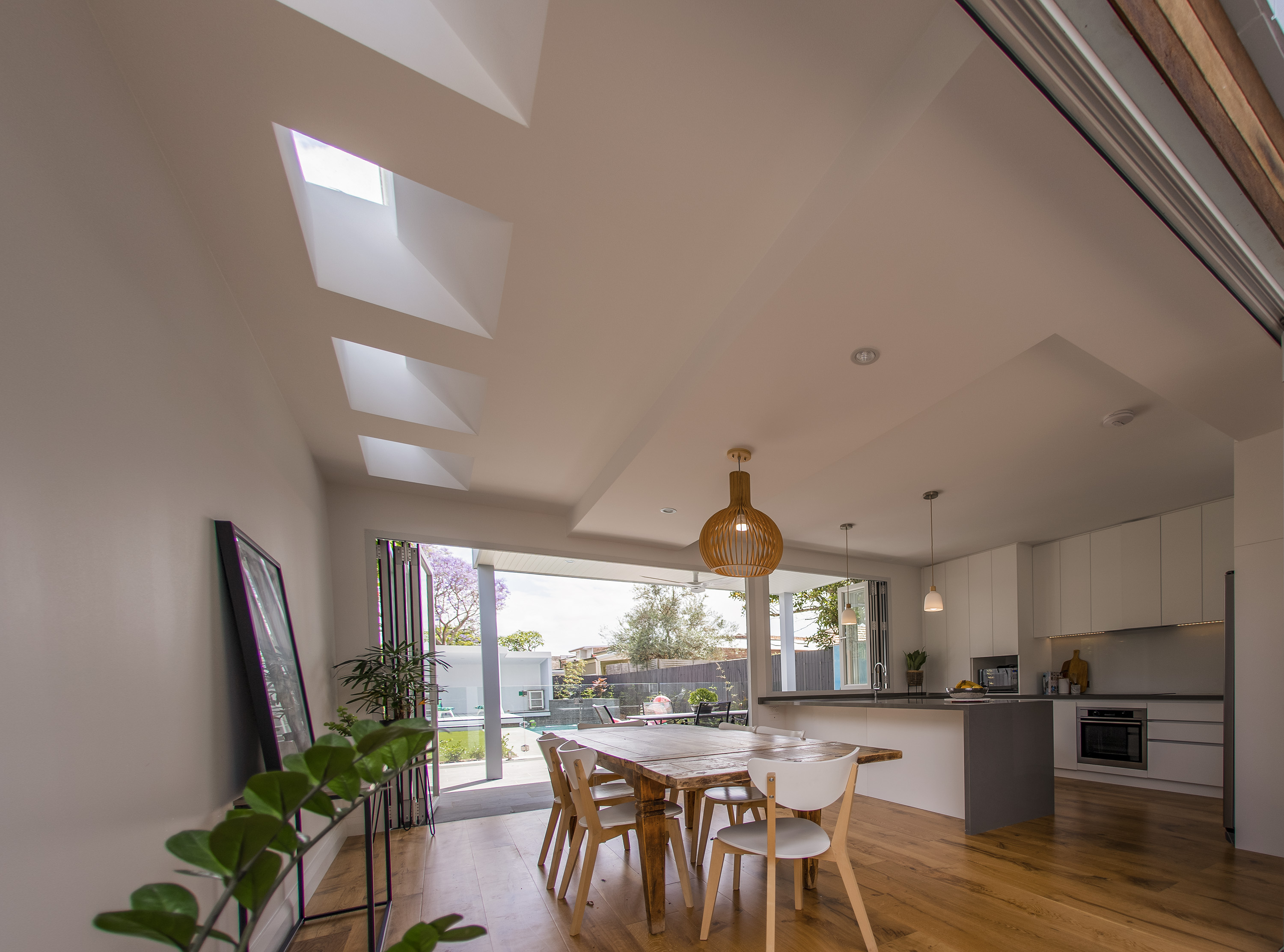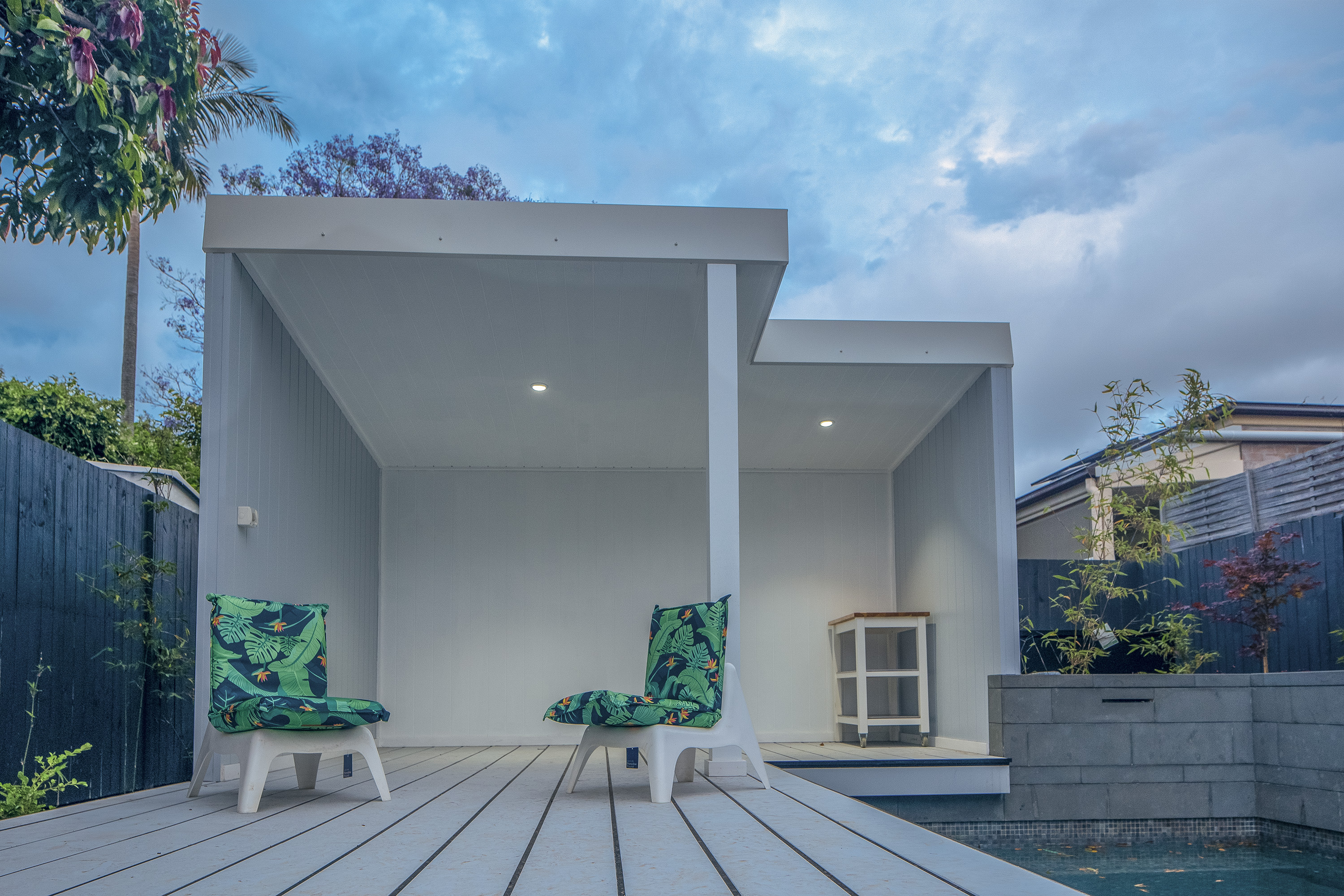
Jenny Matek
Jenny has a passion for building and design and enjoys collaborating with a professional dynamic team. The Baker Developments values of being market leaders as boutique builders compliments Jenny’s strong communication skills and detailed management style.
With experience completing a number of renovations and builds herself prior to joining the team at Baker Developments, Jenny provides a unique insight that assists every client that entrusts Baker Developments with their project investment. With every clients project unique, Jenny understands that providing a high level of service is invaluable to a successful project and delivering above expectation to clients is always at the forefront.
Jenny is creative in her approach as she has a background in interior design however with years of experience in the project home industry thrives on detailed project management that ensures projects are completed in a suitable timeframe with the highest level of finish. To extend her building knowledge to benefit every project, Jenny is currently completing a Certificate IV in Building and Construction focused in Construction Management from TAFE NSW.
How to Budget Like a (Construction) Boss
Consulting a budget during a construction project should not be left to the final hours. It is important to mitigate any risk of blowing your budget by developing safe processes during the conception of the project that will last until the construction stage. To ensure a successful outcome of your construction project, you must always budget first and make sure you set a realistic budget in the beginning.
Project owners have to make sure that the time and money that is being spent on the project, or dream home, is structured. Your budget must be considered throughout the preliminary phases and the design managed, so the two stay aligned.
The design phase alone can take up a large portion of your budget, only to leave you disappointed when you realise your project is over budget. It can be an extremely wasteful affair requiring you to re-design, get further approvals from the council and engineers, and time and money wasted that could be better spent during the construction stage.
Endeavour to consult your budget early on, making changes to your design to suit your budget before you submit for approvals. There are generally four stages in the design process that will ensure you arrive safely to the finish line. These include:
1. Programming and Feasibility This is the analysis of the budget relative to your requirements. It determines how feasible the project is in terms of design, cost, process (scheduling) and operation.
2. Schematic Design This phase produces rough drawings of a site plan and floor plans and is often illustrative sketches of the full vision. Allowing for a full revision of the project before any major decisions are made. This process explores all options available to achieve brief while researching constraints the project will face during council review.
3. Design Development This phase collects the results from the schematic design phase and takes them to the next stage. It finalises the design and specifies items such as materials and general structural details with full dimensions.
4. Construction Documents Once the project manager is comfortable with the designs and budget produced throughout the first 3 steps. Finalise the project with a much more detailed project scope, typically including specifications of the equipment to use, construction details, and timelines.
These steps will ensure that you avoid any waste of resources throughout the construction phase, and helps deliver a clearly defined project scope. It clearly outlines your project parameters, timelines, materials and your deliverables - leaving little room for error.
During the construction phase, it is common for project managers to make changes on-site; this can be due to a multitude of reasons such as, seeing a cheaper product, not understanding how something was designed, or simply changing their mind about a material. More often than not, these changes will cost more money and can lead to going over budget - especially when you deviate from the design strategy multiple times.
Having an on-site builder as a consultant during the design phase can give you peace-of-mind and ultimately help you stay on track in your renovation or new build, and deliver the finished result without any financial pitfalls.
Step Inside Our Lilyfield Project
With the start of a new year, we’re getting excited for the all the projects that lie ahead. We believe it’s important to start the year feeling motivated and inspired to do our best work. One of the ways we do this is by looking at some of our past projects and hearing what our past clients have to say so we can aspire to provide better services and stand by our promise to plan, manage, and build your home better.
We’re kicking off 2020 by showcasing one of our favourite projects, Leys Avenue in Lilyfield. This home boasts some of our most creative construction work to date and reveals what it’s like to work with the Baker Developments building team.
The Existing Structure
When client, Matt Brodie, approached us with the architectural plans for his new home, we were very excited to get started. The project involved knocking down the existing structure and conducting a complete rebuild – taking Matt’s home from an outdated single-storey cottage to a modern, family-friendly home worthy of its Lilyfield location.
The existing home was a 1960s cottage featuring low ceilings, a dark interior and no access to the backyard from the house. Sitting on a long and narrow piece of land, a common thing for many inner Sydney dwellings, the home was tight, dark, and stifling. Our client knew that turning this space into a modern, family-friendly home would require a total overhaul, which is what led them to the decision of a complete knockdown and rebuild.

A Family Home
After working with an architect to design the home of their dreams, Matt approached Baker Developments to bring these plans to life. The existing structure was knocked down and replaced by a two-storey build with spaces that could be made larger or smaller, depending on what the family needed.
We utilised the entire property and built upwards, creating areas that would allow for increased privacy for each family member – from quiet bedrooms to cosy nooks. Not only this, we added many storage options, hidden and not hidden, so that the family could organise their belongings and maintain a clutter-free space.

Entertainers Dream
One of the most exciting aspects of the home is its capacity to entertain guests. While the space achieved privacy for the family, the communal spaces encourage socialising! The home’s long, rectangular design meant that the layout needed to be creatively executed to maximise the space. We built an outdoor area in the centre of the house that could be opened up to convert the entire first floor into a one-of-a-kind alfresco area.
Understandably, the biggest issue our clients wanted to tackle with this new home was access to the backyard. By implementing a long, convertible area, you are now able to see the backyard when you walk through the front door. To make the most of the backyard space, we constructed a pool, separate outdoor shelter, and grassed area to ensure that no matter the weather or occasion, this home would be perfect for entertaining guests.

Working with Baker
When working with Matt and his family, we felt and understood his desire to create a space his family could inhabit for the long run. With plans already complete, Matt approached us with faith that we could execute his vision.
Our experience and expertise in boutique builds was one of the things that attracted Matt to work with us, but we feel like we’re the lucky ones in having worked on such an interesting and unique project!
5 Reasons to Choose a Design and Construct Builder
Building your dream home is a huge endeavour so surrounding yourself with the right team is essential. From architects and designers to builders and tradespeople, trusting the right people to bring your unique vision to life can be harder said than done.
One of the best ways to encourage a stress-free and seamless building journey is to engage a design and construct builder. This service sees the same team work closely with you from concept to completion, overseeing the entire process to ensure continuity and clear communication. However, that’s not the only benefit of working with a design and construct builder.
1. Reduce risk of budget blowout
Architects are great designers, but there can sometimes be a disconnect between their vision and the actual building costs, as they can only work to estimates. By opting for a design and construct builder, you can close this gap, ensuring that your design vision matches your budget from the very beginning.
All three involved parties can talk through the budget early in the process, meaning everyone is on the same page, reducing the likelihood of additional costs. Your project can be submitted for approvals with confidence it meets your budget instead of realising it’s far over after approvals are in place.
2. Same point of contact
The one team in a design and construct service will be by your side from initial stages through to the handing over of the keys, streamlining the process and alleviating a lot of the stress that can arise during your build. Instead of being a mediator between architect and builder, you can relax knowing that you have an expert in your corner overseeing everything for you.
Having that single point of contact also means resolving problems and making changes is easier throughout. Having the one team on your side from day one allows for a stress-free building process.
3. Realistic results (specialist knowledge)
Builders spend their days working with a wide range of materials, employing varying techniques and staying abreast of the latest developments in the industry. This means they are the experts when it comes to construction feasibility and making the best decisions for your home.
When you engage a design and construct builder, you’re privy to that knowledge from the planning stage. This will mean your final plans will be realistic and you’ll be able to bring them to life within your budget and timelines.
4. Shorter timelines
A design and construct builder is arguably the most streamlined residential construction service on the market, meaning the time between starting out and moving into your home is often faster than traditional processes. While external forces – such as council approvals – can affect this, having a single team looking after your project means you don’t have to wait for any third parties.
Your project will already be scheduled into construction programs before approval is received compared to just starting to contact builders once approvals are in hand and waiting for the tender process.
5. Higher quality
A high-quality builder will surround themselves with a team who share their ethos of outstanding craftsmanship. Choosing a design and construct service means this quality should extend to every person involved in the design and construction of your home. It reduces the risk of bringing unknown parties into the mix, instead ensuring that everyone is working towards the same goal of an excellent end product.
____
To find out more about engaging a design and construct builder to help create your new home, get in touch with the team at Baker Developments. Our fresh, collaborative approach means your home will be planned better, managed better and built better.
Baker Developments Profiled in Inner West Mums
What an honour it was to be approached by Inner West Mums to be recognised and interviewed. Have a read here:
https://www.theinnerwestmums.com.au/getting-to-know-adam-baker-of-baker-developments/


