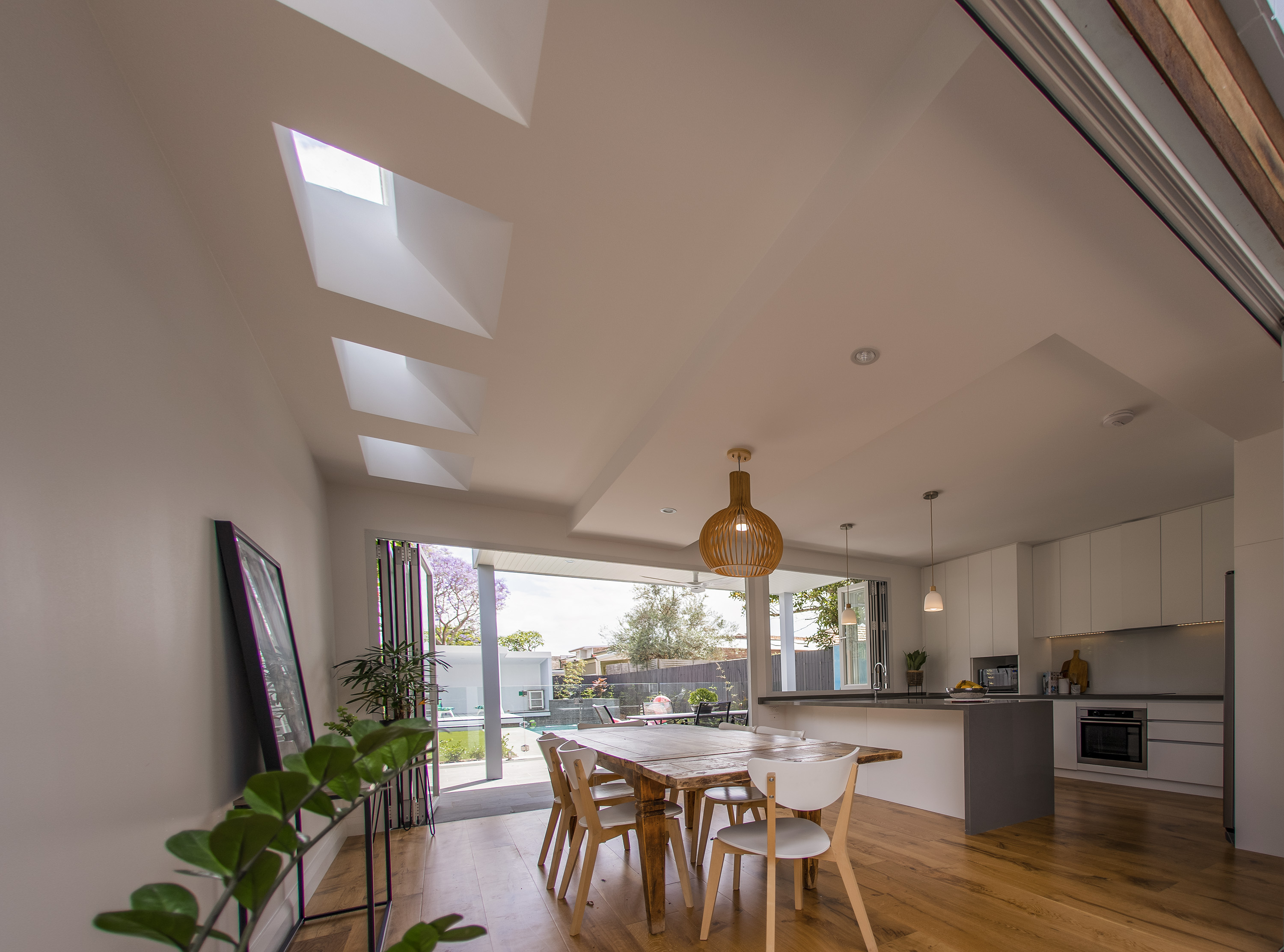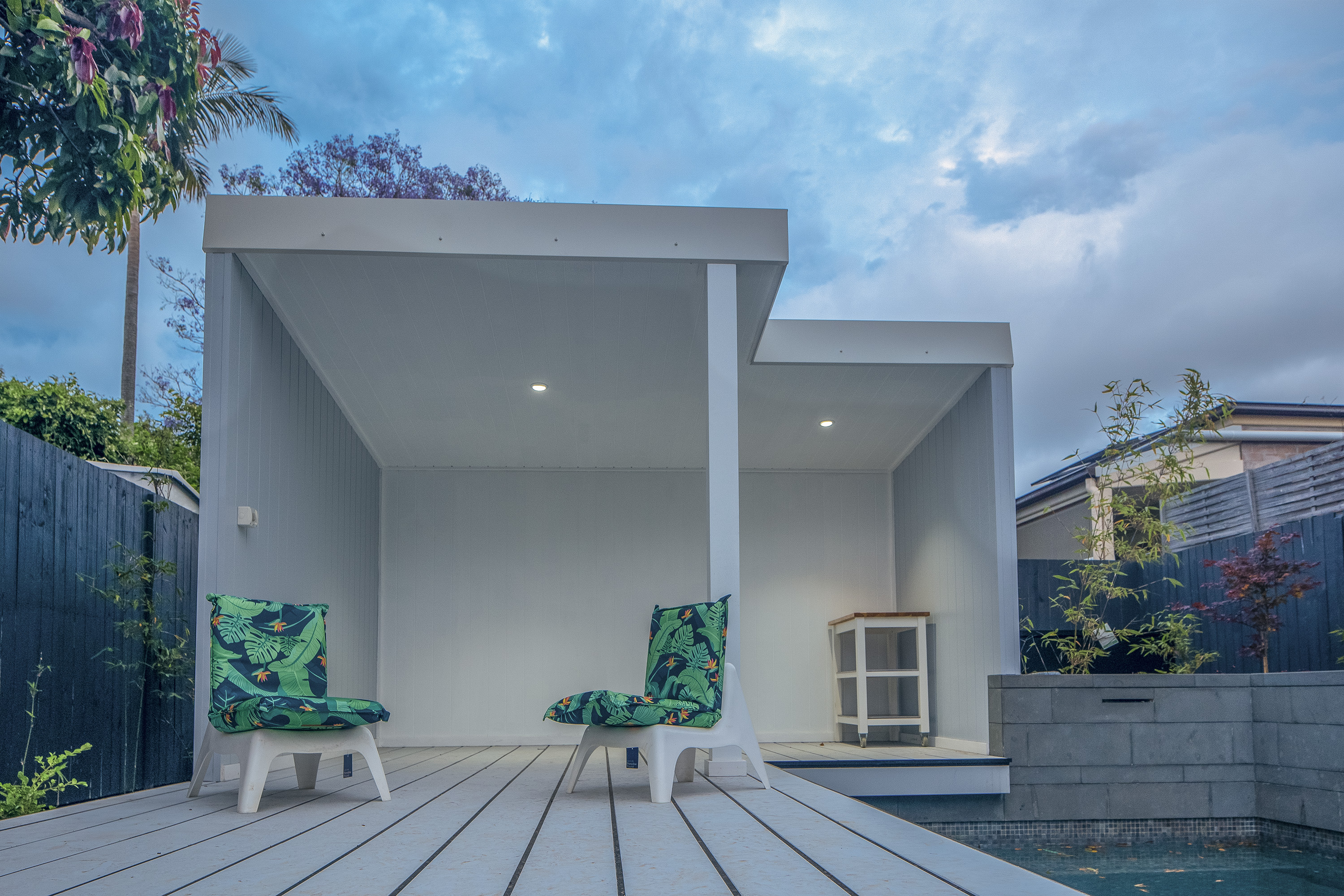With the start of a new year, we’re getting excited for the all the projects that lie ahead. We believe it’s important to start the year feeling motivated and inspired to do our best work. One of the ways we do this is by looking at some of our past projects and hearing what our past clients have to say so we can aspire to provide better services and stand by our promise to plan, manage, and build your home better.
We’re kicking off 2020 by showcasing one of our favourite projects, Leys Avenue in Lilyfield. This home boasts some of our most creative construction work to date and reveals what it’s like to work with the Baker Developments building team.
The Existing Structure
When client, Matt Brodie, approached us with the architectural plans for his new home, we were very excited to get started. The project involved knocking down the existing structure and conducting a complete rebuild – taking Matt’s home from an outdated single-storey cottage to a modern, family-friendly home worthy of its Lilyfield location.
The existing home was a 1960s cottage featuring low ceilings, a dark interior and no access to the backyard from the house. Sitting on a long and narrow piece of land, a common thing for many inner Sydney dwellings, the home was tight, dark, and stifling. Our client knew that turning this space into a modern, family-friendly home would require a total overhaul, which is what led them to the decision of a complete knockdown and rebuild.

A Family Home
After working with an architect to design the home of their dreams, Matt approached Baker Developments to bring these plans to life. The existing structure was knocked down and replaced by a two-storey build with spaces that could be made larger or smaller, depending on what the family needed.
We utilised the entire property and built upwards, creating areas that would allow for increased privacy for each family member – from quiet bedrooms to cosy nooks. Not only this, we added many storage options, hidden and not hidden, so that the family could organise their belongings and maintain a clutter-free space.

Entertainers Dream
One of the most exciting aspects of the home is its capacity to entertain guests. While the space achieved privacy for the family, the communal spaces encourage socialising! The home’s long, rectangular design meant that the layout needed to be creatively executed to maximise the space. We built an outdoor area in the centre of the house that could be opened up to convert the entire first floor into a one-of-a-kind alfresco area.
Understandably, the biggest issue our clients wanted to tackle with this new home was access to the backyard. By implementing a long, convertible area, you are now able to see the backyard when you walk through the front door. To make the most of the backyard space, we constructed a pool, separate outdoor shelter, and grassed area to ensure that no matter the weather or occasion, this home would be perfect for entertaining guests.

Working with Baker
When working with Matt and his family, we felt and understood his desire to create a space his family could inhabit for the long run. With plans already complete, Matt approached us with faith that we could execute his vision.
Our experience and expertise in boutique builds was one of the things that attracted Matt to work with us, but we feel like we’re the lucky ones in having worked on such an interesting and unique project!
